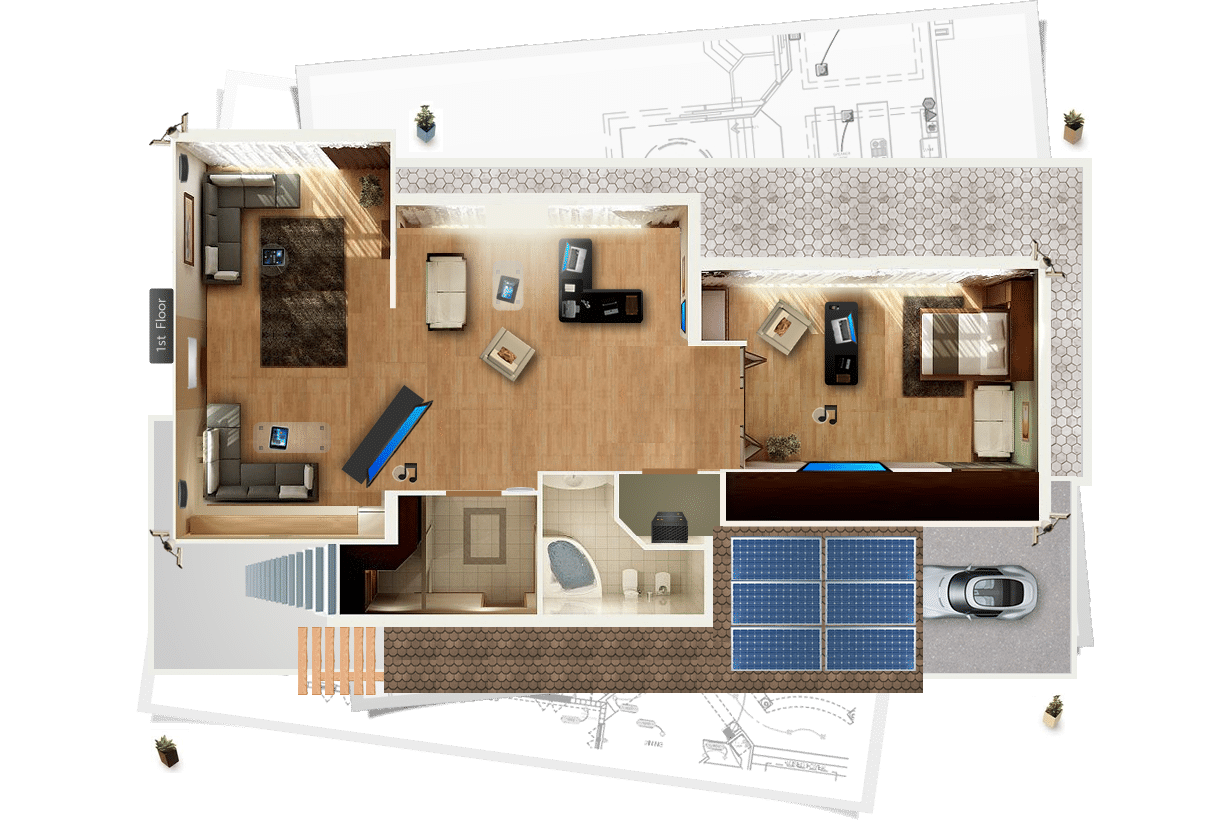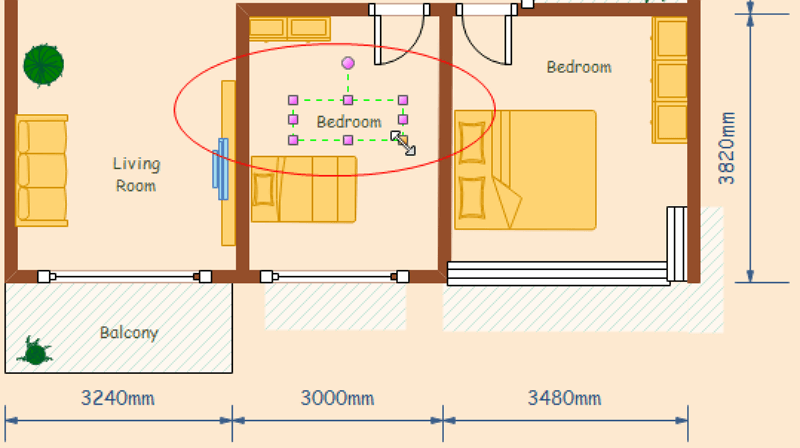How to Plan Your Dream Home Layout: A Complete Guide
Designing your dream home is an exciting yet complex undertaking. The layout, more than any other single factor, determines the functionality, flow, and overall livability of your space. This comprehensive guide will walk you through every step of how to plan your dream home layout, ensuring your vision translates into a comfortable and efficient living environment.

Defining Your Needs and Lifestyle: The Foundation of Your Design
Before you even begin sketching, understanding your needs and lifestyle is paramount. This stage sets the stage for all subsequent decisions. Consider the following:
* Family Composition: How many people will live in the home? Do you have children, pets, or elderly relatives requiring special accommodations? The number of bedrooms, bathrooms, and common areas will be directly influenced by this.
* Lifestyle: Are you an avid entertainer? Do you work from home? Do you have hobbies that require dedicated space? These factors will determine the need for features like a home office, a large dining area, a workshop, or a media room.
* Future Needs: Think beyond your immediate needs. Consider potential future changes, such as aging in place or accommodating growing children. Planning for future adaptability will save you significant hassle and expense down the line.
* Budget: Establish a realistic budget early on. This will guide your choices regarding size, materials, and features. Understanding your financial limitations will prevent costly overruns and ensure a smoother design process.
* Desired Style: Research different architectural styles and home designs that resonate with your taste. Do you prefer a modern, minimalist aesthetic or a more traditional, ornate style? This will influence your choice of materials, finishes, and overall layout.

Space Planning and Room Allocation: Optimizing Your Floor Plan
Once you've defined your needs, it's time to translate them into a functional floor plan. This involves strategically allocating space to different rooms and ensuring a smooth flow between them. Effective space planning maximizes usability and minimizes wasted space.
1. Prioritize Essential Spaces: Begin by placing the most crucial rooms—bedrooms, bathrooms, and kitchen—in locations that best suit your lifestyle. Consider proximity to each other and natural light sources.
2. Determine Room Sizes: Research standard room dimensions and adjust them based on your specific needs. A master bedroom suite might require more space than a child's bedroom.
3. Traffic Flow: Imagine yourself moving through the house. Plan for easy movement between rooms, avoiding bottlenecks and awkward transitions. Consider the placement of hallways and doorways to optimize traffic flow.
4. Natural Light and Ventilation: Maximize natural light and ventilation by strategically placing windows and doors. Consider the orientation of the house to take advantage of sunlight and prevailing breezes.
5. Storage Solutions: Incorporate ample storage throughout the house. Plan for closets, pantries, and built-in shelving to keep clutter at bay. Consider the needs of each room and plan accordingly.

Choosing the Right Architectural Style and Design Elements
The architectural style you choose will heavily influence the overall layout and aesthetic of your home. Consider factors such as:
* Climate: The climate of your region will influence the design of your home. A home in a hot climate will require different features than one in a cold climate. Consider elements like insulation, window placement, and outdoor shading.
* Building Codes and Regulations: Be aware of local building codes and regulations before finalizing your design. These codes dictate aspects such as setbacks, height restrictions, and accessibility requirements.
* Materials and Finishes: Choose materials that are durable, sustainable, and aesthetically pleasing. Consider factors such as cost, maintenance, and longevity.
* Exterior Design: The exterior design should complement the interior layout and reflect your personal style. Consider elements such as rooflines, windows, and landscaping.
* Interior Design: The interior design should be cohesive with the exterior and reflect your personal style and preferences. Consider elements such as flooring, wall coverings, and lighting.

Incorporating Smart Home Technology and Sustainable Features
Integrating smart home technology and sustainable features can enhance both the functionality and efficiency of your dream home. Consider:
* Smart Home Automation: Automate lighting, temperature control, security systems, and entertainment systems for increased convenience and energy efficiency.
* Energy-Efficient Appliances: Choose energy-efficient appliances to reduce your energy consumption and utility bills.
* Renewable Energy Sources: Explore the possibility of incorporating renewable energy sources such as solar panels or wind turbines.
* Water Conservation: Install low-flow fixtures and appliances to conserve water.
* Sustainable Materials: Choose sustainable building materials that are environmentally friendly and minimize your carbon footprint.

Reviewing and Refining Your Dream Home Layout: Seeking Professional Help
Once you've developed a preliminary floor plan, it's crucial to review and refine it. This may involve several iterations before you achieve your desired outcome.
* Self-Review: Carefully examine your floor plan for any potential issues with traffic flow, natural light, or storage.
* Seek Feedback: Share your floor plan with family, friends, or potential contractors to get their feedback and identify any areas for improvement.
* Professional Consultation: Consider consulting with an architect or interior designer. A professional can provide valuable insights and help you refine your design to meet your specific needs and budget. They can also ensure your design meets building codes and regulations.
* 3D Modeling: Creating a 3D model of your home can give you a more realistic visualization of the space and help you identify any potential problems before construction begins.
* Virtual Tours: Utilizing virtual tour software allows you to walk through your home design virtually, experiencing the space in a more immersive way.
